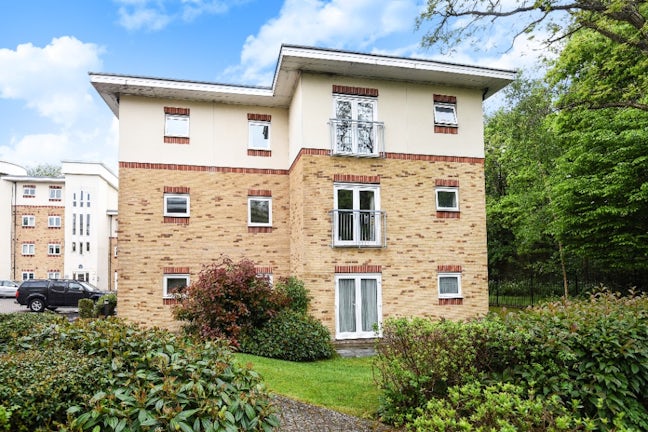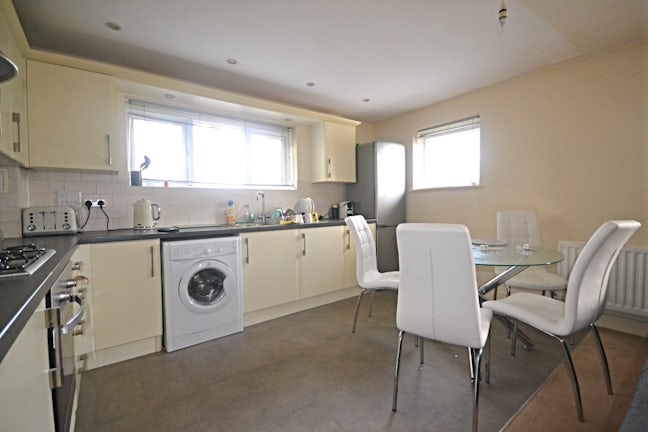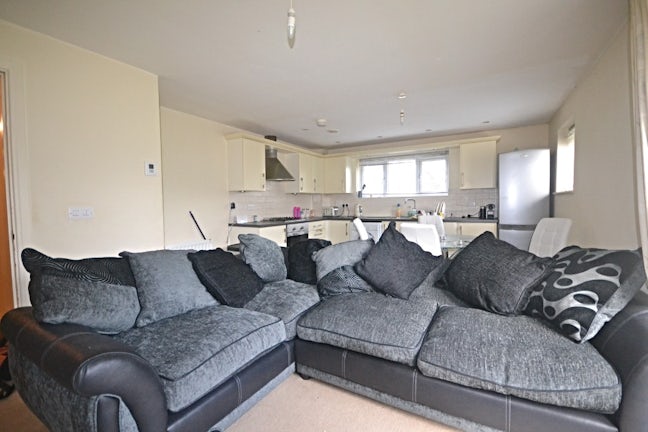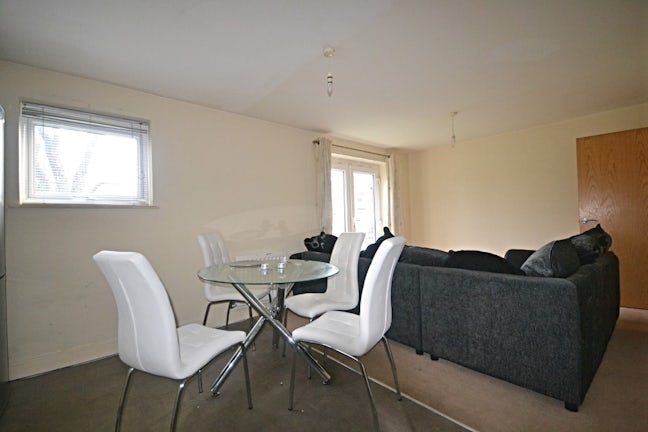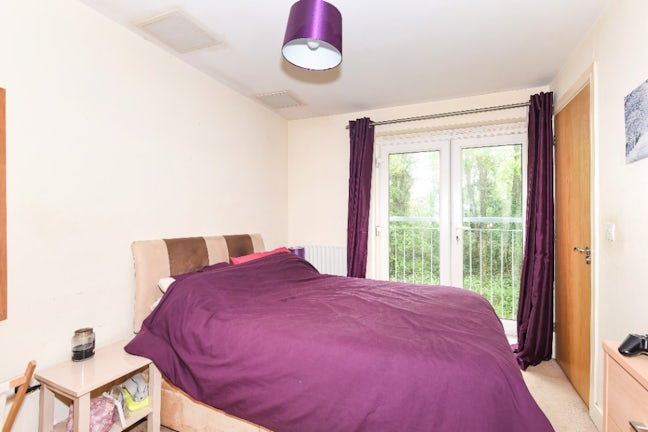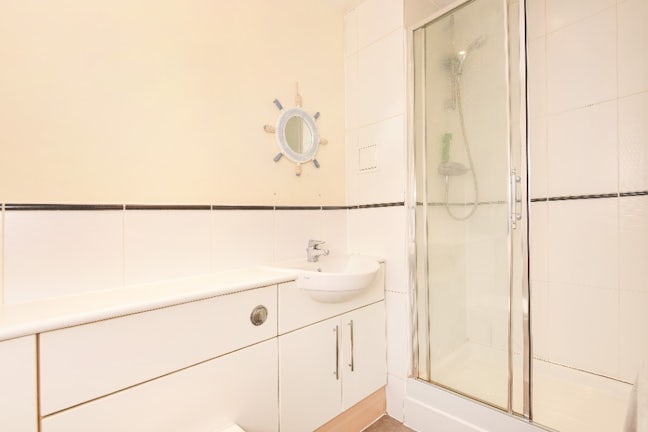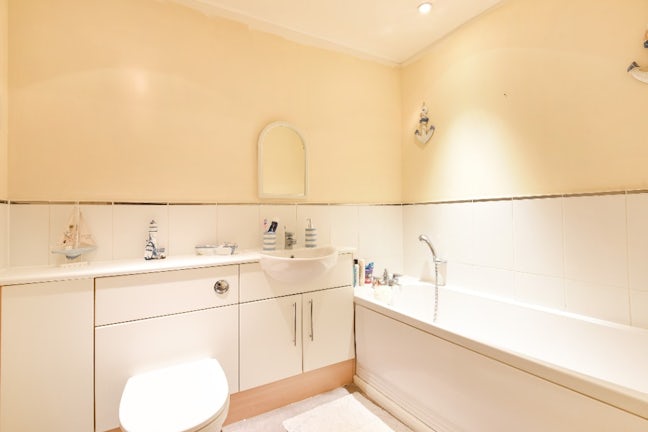Rathlin Road Broadoak,
Crawley,
RH11
- 3 Parkside, Crawley,
West Sussex, RH10 1EH - 01293 515588
- crawley@northwooduk.com
Features
- Two Bedroom First Floor Apartment
- Private Gated Development
- Residential Area of Broadoak
- Open Plan Kitchen/Living Room
- Master Bedroom with En-Suite
- Allocated Parking
- Approx. 139 Year Lease Remaining
- Ideal Investment/First Time Purchase
- Council Tax Band: C
Description
Tenure: Leasehold
A two bedroom first floor apartment situated in a PRIVATE GATED DEVELOPMENT and located in the established residential area of Broadoak. Benefits include open plan kitchen/living area, master bedroom with EN-SUITE, bathroom and allocated parking. IDEAL INVESTMENT/FIRST TIME PURCHASE.
EPC rating: B. Council tax band: C, Domestic rates: £1724, Tenure: Leasehold, Annual ground rent: £433.37, Annual service charge: £1536.44, Service charge description: £768.22 every 6 months, Length of lease (remaining): 137 years 10 months,
Entrance Hall
Airing cupboard housing gas fired condensing boiler, radiator, telephone entry system, telephone point, power points, storage cupboard, doors to:
Open Plan Kitchen/Living Room
4.03m (13′3″) x 5.89m (19′4″)
Kitchen Area
Fitted in a range of matching eye and base level units with complementing work surfaces, single drainer stainless steel inset sink unit with mixer tap, built in oven with four ring gas hob and extractor hood above, space for washing machine, space for fridge/freezer, 2 x double glazed windows, inset spotlights, power points, open plan to:
Living Room
2 x radiators, double glazed double opening doors to juliet balcony, power points.
Bedroom One
2.59m (8′6″) x 3.65m (11′12″)
Radiator, TV point, double glazed double opening doors to juliet balcony, power points, door to:
En-Suite Shower Room
Enclosed walk-in shower cubicle with wall mounted shower unit, wash hand basin with mixer tap and cupboard below, low level WC with concealed cistern, shaver point, inset spotlights, part tiled walls, radiator.
Bedroom Two
2.31m (7′7″) x 3.96m (12′12″)
Radiator, double glazed window, power points.
Bathroom
Fitted in a matching white suite comprising; panel enclosed bath with mixer tap and hand held shower attachment, wash hand basin with mixer tap and cupboard below, low level WC with concealed cistern, radiator, part tiled walls, shaver point, inset spotlights.
Allocated Parking
Lease Details (As informed by Vendor)
Lease Details (As informed by Vendor)
Lease Length: 155 years from 2007 (Approx. 139 years remaining)
Ground Rent: £433.37 per annum
Service Charge: Approx. £1,536.44 p.a. (£768.22 per six months)
The information provided about this property does not constitute or form part of an offer or contract, nor may it be regarded as representations. All interested parties must verify accuracy and your solicitor must verify tenure/lease information, fixtures & fittings and, where the property has been extended/converted, planning/building regulation consents. All dimensions are approximate and quoted for guidance only as are floor plans which are not to scale and their accuracy cannot be confirmed. Reference to appliances and/or services does not imply that they are necessarily in working order or fit for the purpose.

