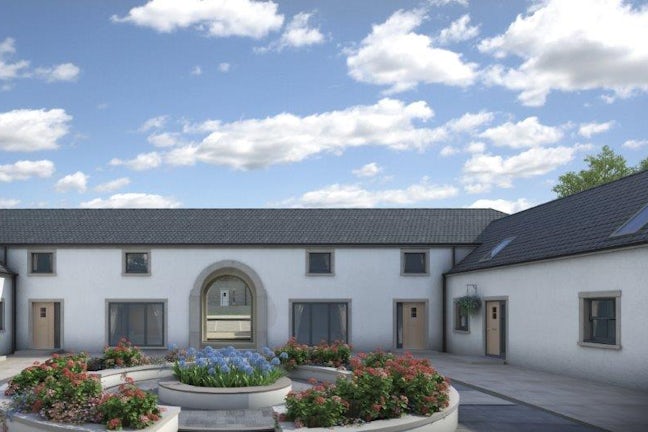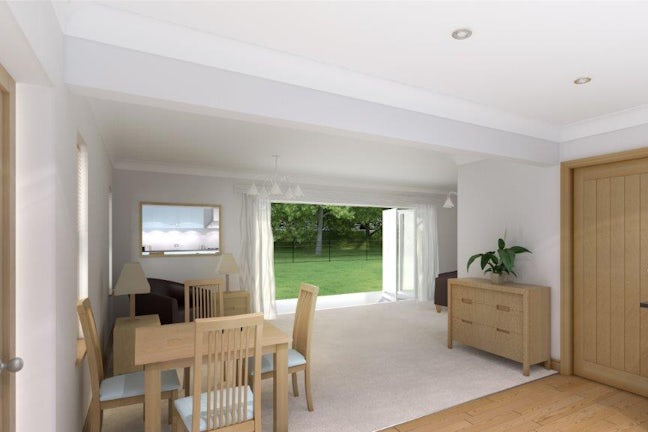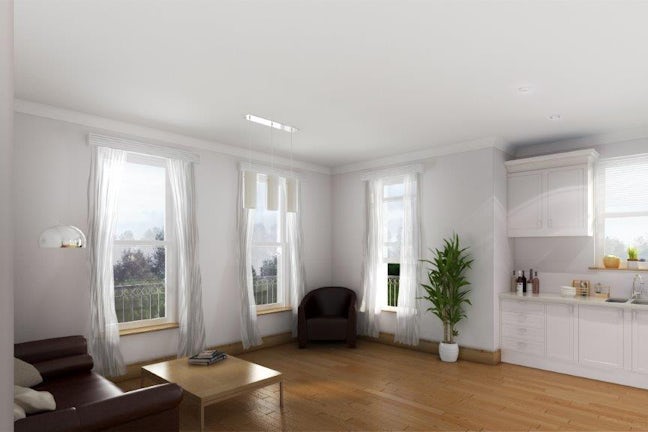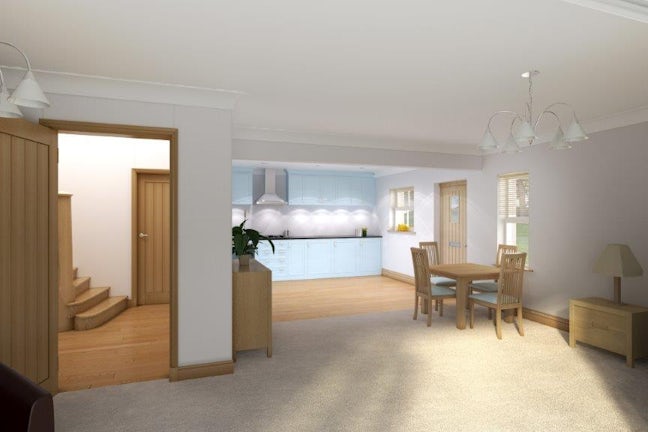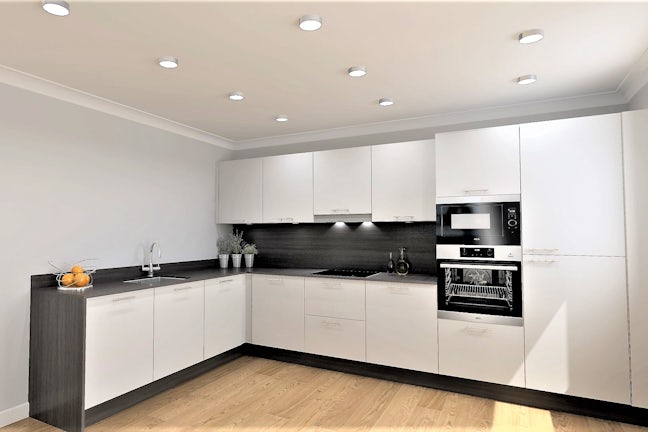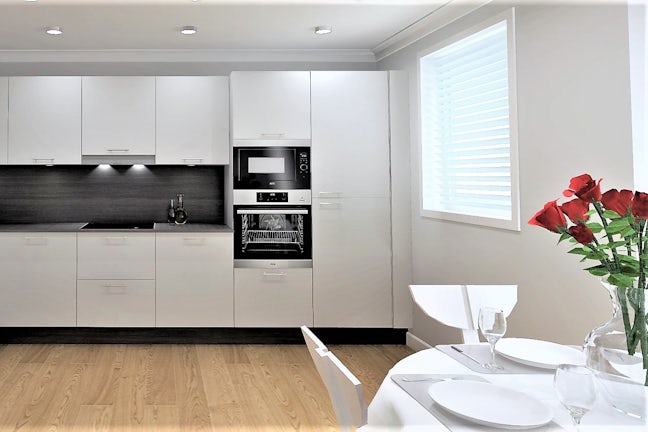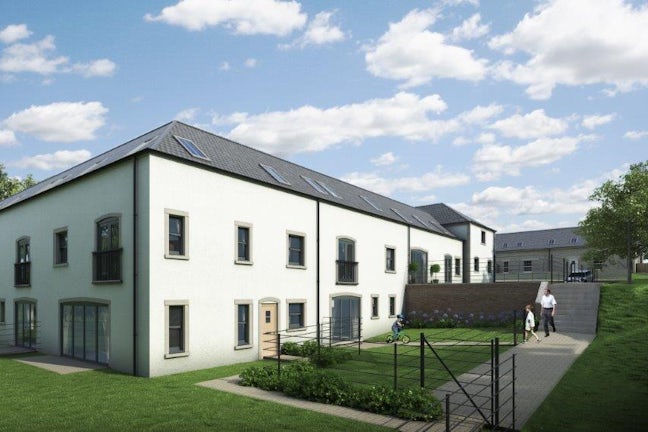Gretna Mews Larbert,
FK5
- 9-11 Bank St,
Falkirk, FK1 1NB - 01324 671477
- central@northwooduk.com
Features
- New Build
- Three Bedroom Mews House
- Classical Courtyard
- Peaceful Surroundings
- Impressive Open Plan Kitchen
- Master Ensuite Shower Room
- Gas Central Heating
- Double Glazing
- Remainder of 10 Year Build Warranty
Description
Tenure: Freehold
Photographs are artists impressions of the final appearance.
Experience the Opulence and Grandeur of this Brand New, Beautifully Located Three-Bedroom Mews House within a Classical Courtyard.
Set in Peaceful Surroundings with Adjacent Woodland and Lakeside Walks while having all the amenities of Larbert and Falkirk at hand.
On passing through The Striking Archway, you enter the Elegant Courtyard. The house is accessed Directly from the Courtyard.
The Welcoming Hallway leads to all Ground Floor Accommodation, featuring High Ceilings, Beautiful Oak Doors and LVT Flooring.
Impressive Open Plan Kitchen/Dining Room with Patio Doors giving access to the Rear Garden.
Spacious Lounge with Bi-fold Doors Leading to the Private Rear Garden which provides Spectacular views of the surrounding countryside.
The impressive Stairway leads to the upper accommodation consisting of Three Charming Double Bedrooms. Each of the Bedrooms has a generous Built-in Wardrobe.
The Master Bedroom features a Spacious Ensuite Shower Room
Ideal for the Commuter, being Convenient for Larbert Train Station and for the Central Scotland Motorway Network, allowing for easy travel throughout the Central Belt and beyond.
Larbert House and Country Estate is an Exclusive Executive Development perfectly situated in Central Scotland roughly Halfway between Glasgow and Edinburgh.
The House is Warmed by Gas Central heating and is Fully Double Glazed Throughout.
Remainder of 10 Year Build Warranty.
EPC & Council Tax Band: To Be Confirmed
Ground Floor Accommodation-
Entrance Hallway-
Accessed from the Courtyard. Welcoming hallway with large Cloakroom. The Hallway leads to the Lounge, The Kitchen/Dining Room, The Bathroom and the Stairway.
Lounge 19’ 10” x 11’ 0” (6.05mtrs x 3.36mtrs)
The Family Lounge provides the ideal space for Relaxing. Bifold Doors Leading to the Private Rear Garden, offering Splendid Countryside Views.
Kitchen/Dining Room 14’ 1” x 12’ 9” (4.30mtrs x 3.89Mtrs)
The Kitchen/Dining Room is finished to a High Standard with Top-of-the-Range Appliances (Washer/Dryer, Dishwasher, Built in Microwave, Fridge/Freezer & 4 Ring Induction Hob). Convenient and Contemporary Range of Wall and Base Kitchen Units. Patio Doors Leading to The Rear Garden.
Bathroom 8’ 10” x 6’ 9” (2.71mtrs x 1.98mtrs)
Roomy and Bright Bathroom. Partially Tiled Walls and Tiled Floor. Shower over The Bath. High Quality Fittings.
Upper Floor Accommodation-
Upper Hallway
Ascend the Oak Stairway to the upper hallway where access is afforded to the three double bedrooms. Convenient Storage cupboard.
Bedroom 1 13’ 6” x 11’ 3” (4.12mtrs x 3.45mtrs)
Master Bedroom. Double with Large Built-in Wardrobe. Fully Carpeted.
Ensuite 8’10” x 8’ 4” (2.71mtrs x 2.55mtrs) Widest point.
Beautifully Appointed Shower room. Partially Tiled Walls. Tiled Floor.
Bedroom 2 11’ 7” x 11’ 4” (3.54mtrs x 3.46mtrs)
Double Bedroom with Plenty of Natural Light. Large Built-in Wardrobe. Fully Carpeted.
Bedroom 3 11’4” x 9’7” (3.46mtrs x 2.94mtrs)
Double Bedroom that could have an Alternative application as a Study. Large Built-in Wardrobe. Fully Carpeted.
Are you considering selling or renting your property? Contact us today for your free, no obligation market appraisal.
Scottish Government Letting Agent Registration Number - LARN1803008. Is your letting agent registered?
EPC rating: B. Council tax band: X, Tenure: Freehold,

