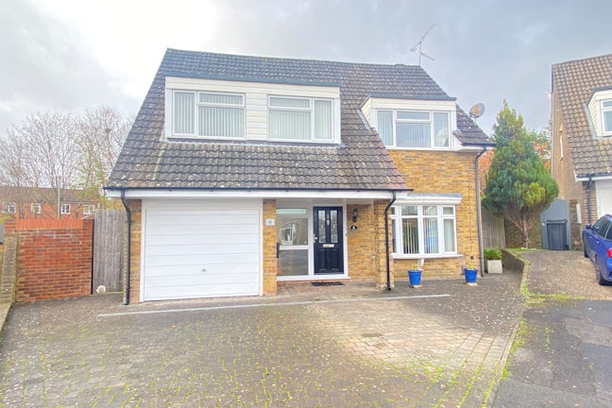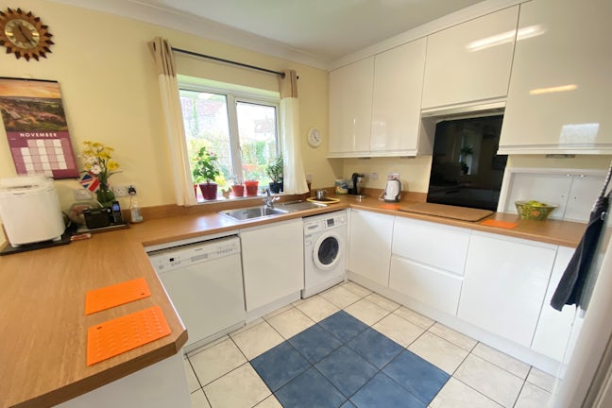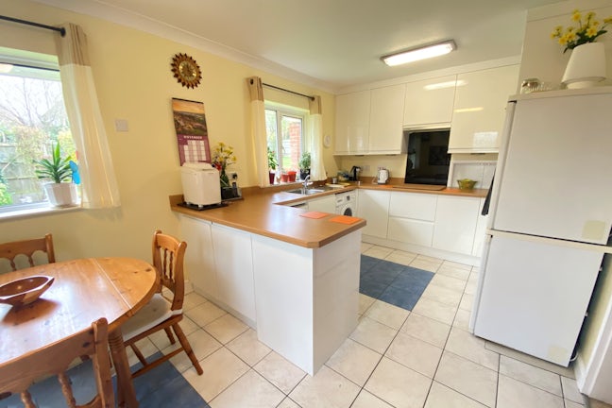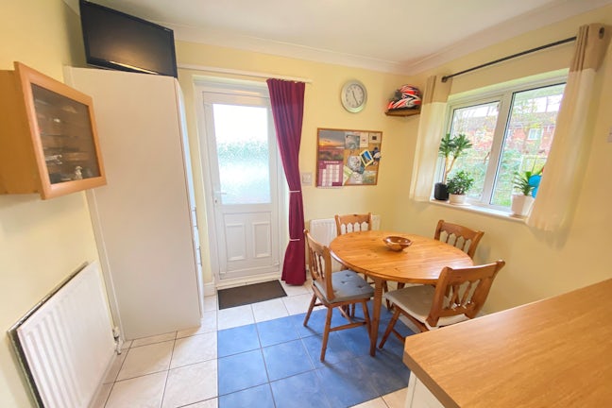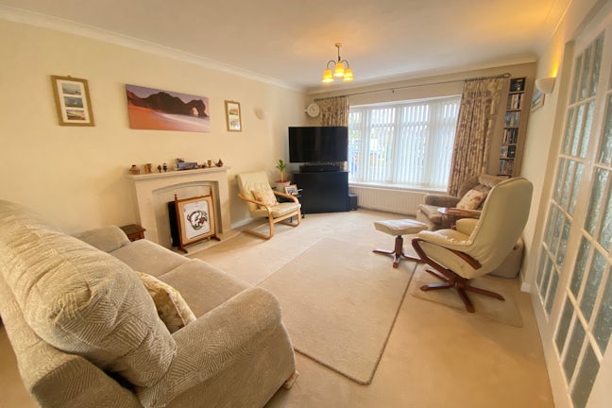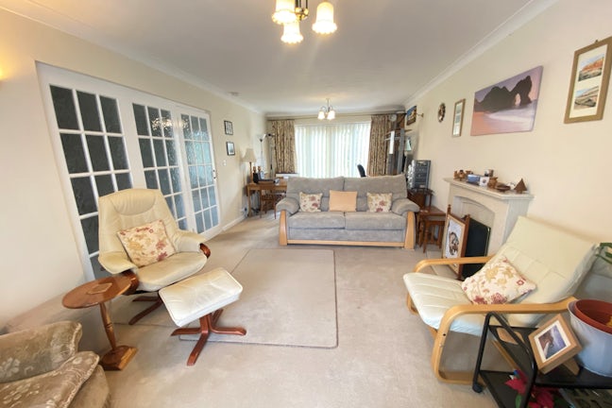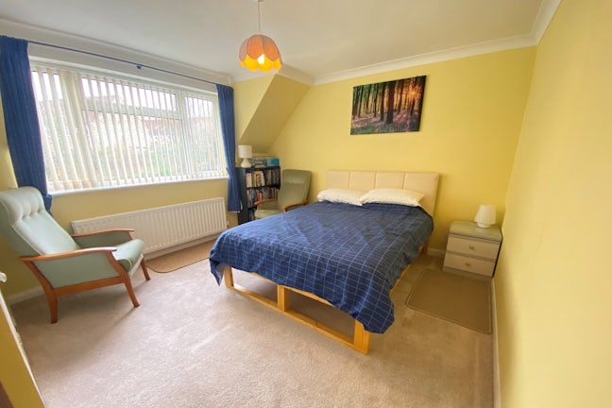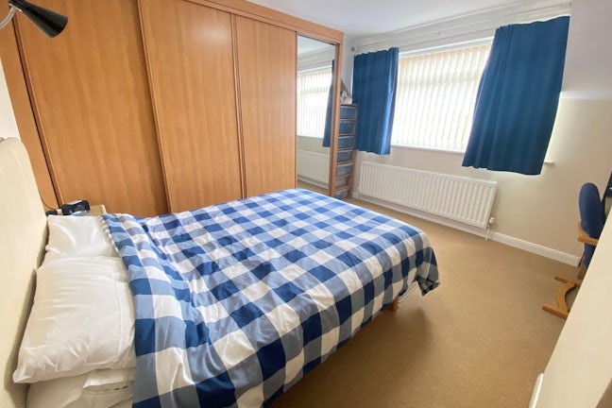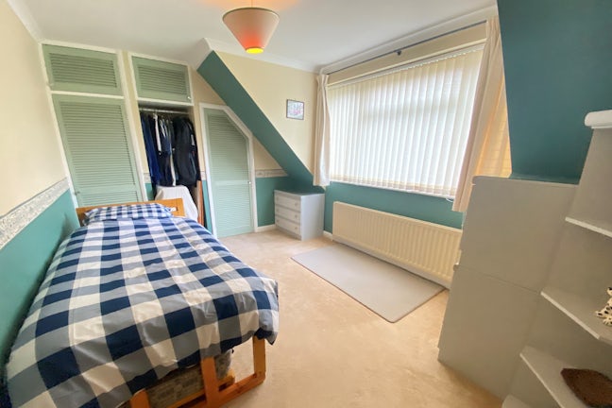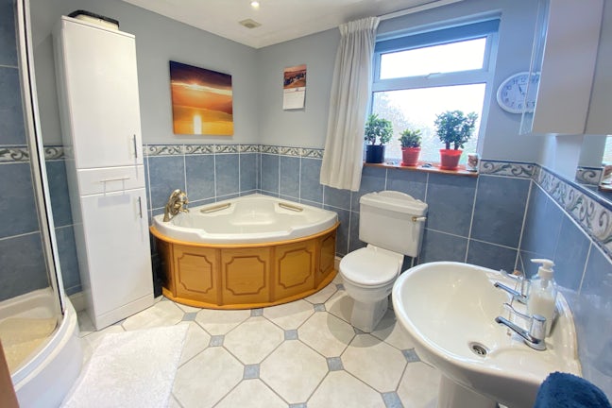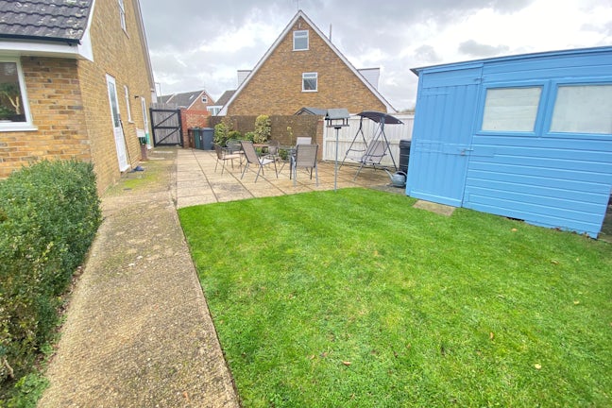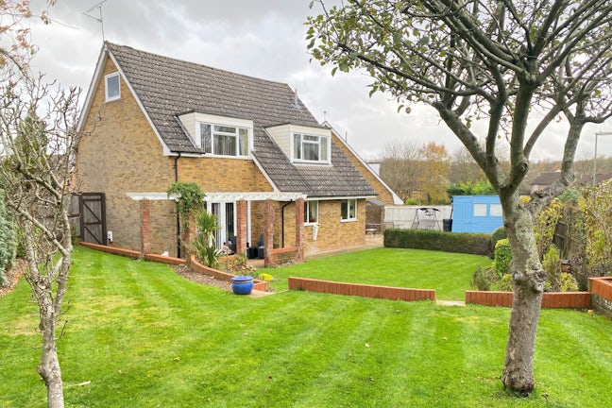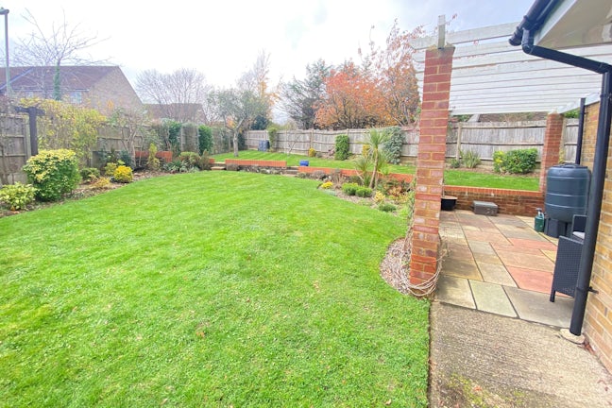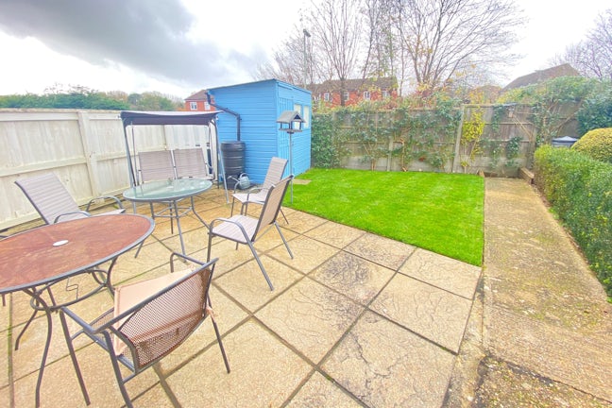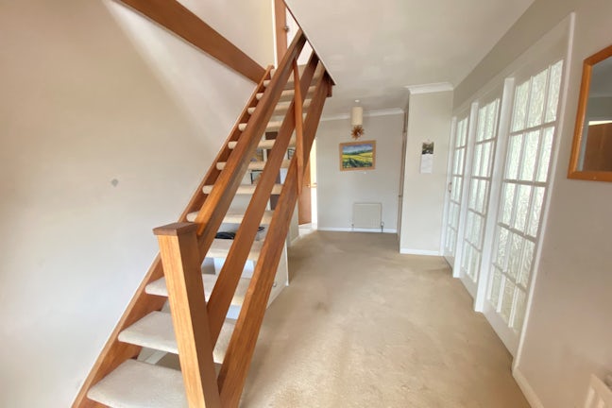Arne Close Brighton Hill,
Basingstoke,
RG22
- 37 Winchester Street, Basingstoke,
Hampshire, RG21 7EF - 01256 350015
- basingstoke@northwooduk.com
Description
Tenure: Freehold
Brilliantly presented and generously proportioned four bedroom home nestled within a quiet cul de sac. The well appointed ground floor comprises of a traditional entrance hall, modern open plan kitchen/ diner, bright and airy dual aspect living room and downstairs cloakroom. Upstairs, the property boasts three large double bedrooms with built in storage, a further single bedroom which also benefits from a built in wardrobe and an expansive bathroom complete with separate bath and shower. This home enjoys a substantial and private wrap around garden. Also offering a garage and driveway parking for up to three cars the property is ideally located close to local amenities, transport links and good schools. DO NOT MISS OUT.
EPC rating: D. Council tax band: E, Domestic rates: £2277, Tenure: Freehold,
Entrance Hall
Cream fitted carpet. Magnolia painted walls. Built in storage. Internal access to garage.
Living Room
Cream fitted carpet. Magnolia painted walls. Fireplace. Front aspect window. Patio doors to rear garden.
Kitchen/ Diner
White and blue tiled flooring. Magnolia painted walls. Range of eye and base level white fronted cupboards. Wooden effect work surface. Two rear aspect windows. Side door to patio.
Downstairs WC
White and grey tiled flooring. Grey painted walls with grey tiles. White basin. White toilet. Obscure glass window to side aspect.
Stairs and landing:
Cream fitted carpet. Magnolia painted walls. Window to front aspect. Built in cupboard with access to loft.
Bedroom One
Cream fitted carpet. Magnolia painted walls. Window to front aspect. Built in wardrobes.
Bedroom Two
Cream fitted carpet. Yellow painted walls. Window to rear aspect. Built in wardrobes.
Bedroom Three
Cream fitted carpet. Green painted walls. Window to rear aspect. Built in storage.
Bedroom Four
Cream fitted carpet. Magnolia painted walls. Window to front aspect. Built in storage.
Bathroom
White and blue tiled flooring. Blue painted walls with blue tiles. Obscure glass window to side aspect. Shower cubicle. Corner bath. Toilet. Basin.

